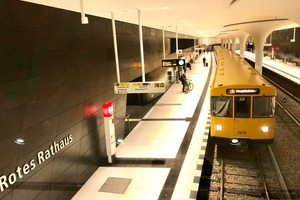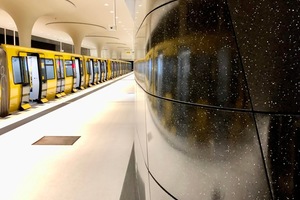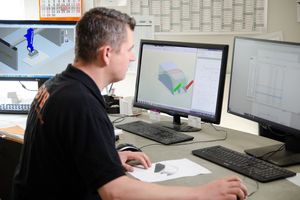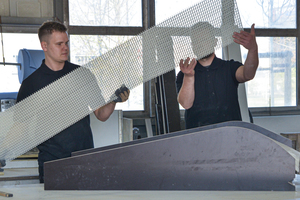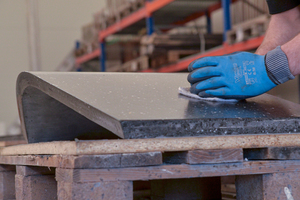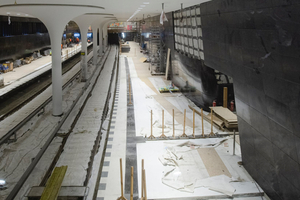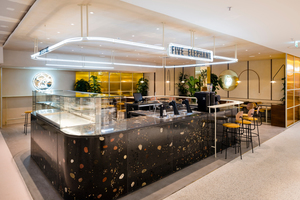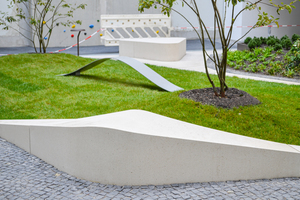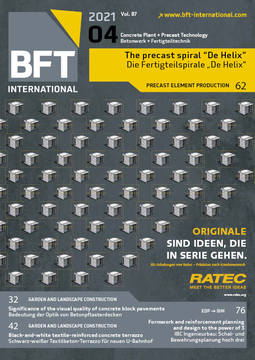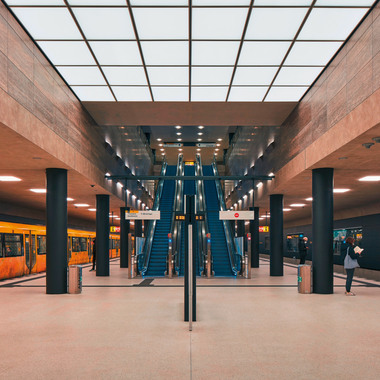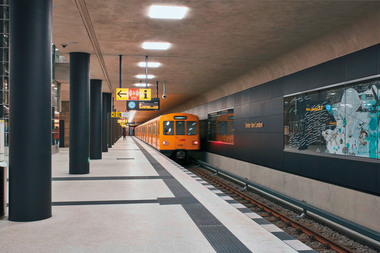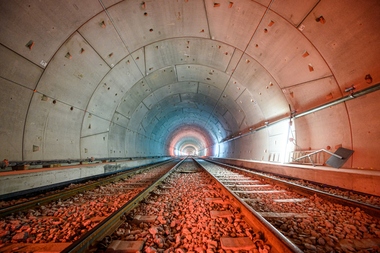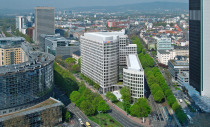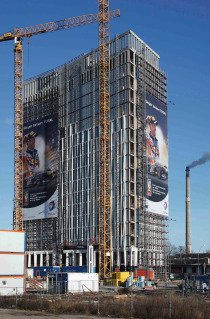Black-and-white textile-reinforced concrete terrazzo for new Berlin subway station
Berlin’s new subway stations en route to the government district are also highly popular photographic backdrops. “Rotes Rathaus” station, e. g. offers a contrast of white column architecture, refined black terrazzo paneling and matte white flooring. With this façade in lightweight design, Beton und Naturstein Babelsberg has opened up a new field of application for this technology.
Early November 2020: closing the gap in Berlin’s subway line 5 between Alexanderplatz and Brandenburg Gate to the temporary Hauptbahnhof terminus. The 2.2-km long section crossing under the Spree river comprises three stations, each with a distinct architectural language: Rotes Rathaus, Museumsinsel, Unter den Linden. The cost will be about 600 million euros.
The station design by Berlin-based architect Oliver Collignon exudes the atmosphere of a “banquet hall” and was inspired by the medieval findings that came to light during the excavation of the subway line: remains of the gothic arches of a town hall predecessor building. In the style of this classic principle of load transfer via vaults and columns, the station was provided with supports featuring flared heads to shoulder the weight of the ceiling. For the walls and the floor, the design office preferred black and white terrazzo panels in lightweight design. The structural concrete elements, exceptionally thin at three centimeters and many of them curved, have at their core a scrim of non-corrosive glass-fiber composite and weigh around 100 kg less per element than the reinforced-concrete precast elements normally used. Whilst the dark façade panels, symbolizing the earth, were buffed and polished, the white floor panels were acidified and are therefore slip-resistant.
The 8,000 m² station in front of Berlin’s seat of government has two levels: a traffic level seven meters below street level, and a storage siding facility below that. Designed by architectural firm Collignon, the 120-m long station showcases itself as a banquet hall with seven central supports featuring flared heads. The costs amount to around 65 million euros.
Prerequisites for starting out: new building, new technology, new staff
Contributing to the subway station by producing well over 6,000 trapezoidal elements was not only the first large-scale project in transport construction but also the largest order in the history of BNB. “Because of the special formats mostly required for the huge façade puzzle, we had to pre-plan for an entire year in order to be able to produce the façade elements over the course of another three years in new buildings, with new staff and new technology,” says Manuel Vöge, Managing Director of BNB.
As a rule, around 20 elements per work day were produced mainly in a manual operation with subsequent CNC processing (cutting, milling, buffing). Each structural element, in turn, required 20 work steps. Crucial factors of success were the craftsmanship of the joiners and concrete workers in conjunction with both digital production control and the format-dependent individual programming of the second five-axis CNC robot purchased specifically for this purpose. To make sure that the final polish buffing looked the same on all of the panels, a staff member was specifically assigned to this job. He put his own individual stamp on each single structural element, providing it with a look “from a single hand”. In a final step, the elements were given a finish to protect them against moisture and dirt.
Offering numerous years of expertise as a manufacturer of high-quality precast elements produced from (textile-reinforced) concrete and natural stone, BNB became the partner in charge of the terrazzo paneling of refined black or white façade and floor elements. The largest order in the company’s history comprised 4,300 m², including 2,900 special elements and 600 standard elements for the façade, as well as 2,960 special formats for the staircases and floor slabs.
Topography of the subway line necessitates special formats
The topography of the subway tunnel can explain why standard dimensions were the exception rather than the rule on this job: the new section of the U5 has a slight gradient of just a few centimeters and additionally runs in a curve in the area of the Rotes Rathaus station. A major effort was therefore involved in realizing a precision joint pattern with panels cut in a customized and for the most part slightly trapezoidal shape. The BNB designers converted the high-precision digital measurement for the wall façades (in part created using 3D drone support) into a computerized façade grid serving as Masterbook. It was mandatory for all subsequent steps of the production and installation process. Each single panel was managed under its own designation – enabling it to eventually be installed in its intended position with pinpoint accuracy. Structural element NO ABN N75 thus also found its proper place: North West, Exit North, Row N, Axis 75 (Nord West, Abgang Nord, Reihe N, Achse 75). A forced guide for missing links.
The two rear-ventilated wall façades, suspended on a special stainless steel structure with clasp fastening system and produced entirely from buffed textile-reinforced concrete in accordance with DIN 18516 with a refined terrazzo appeal, have to meet yet another criterion – they must be removable. This requirement arises from the inspection of the station’s formwork concrete behind the façades, which is performed by the TÜV every two years in order to proactively detect any potential cracking.

